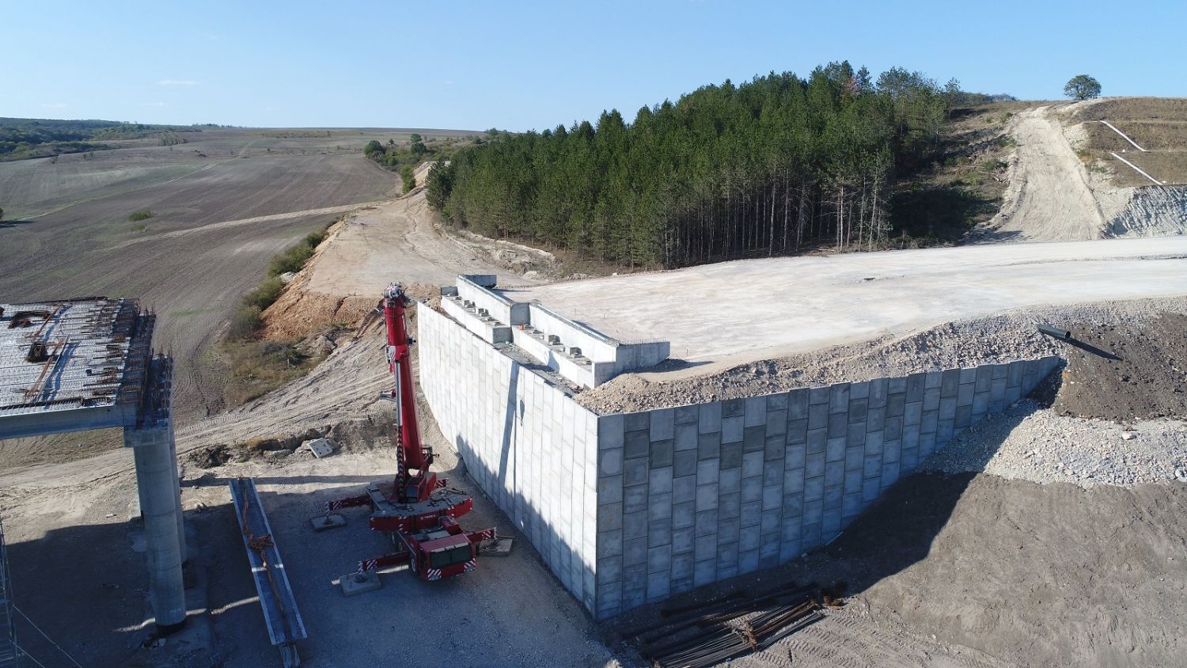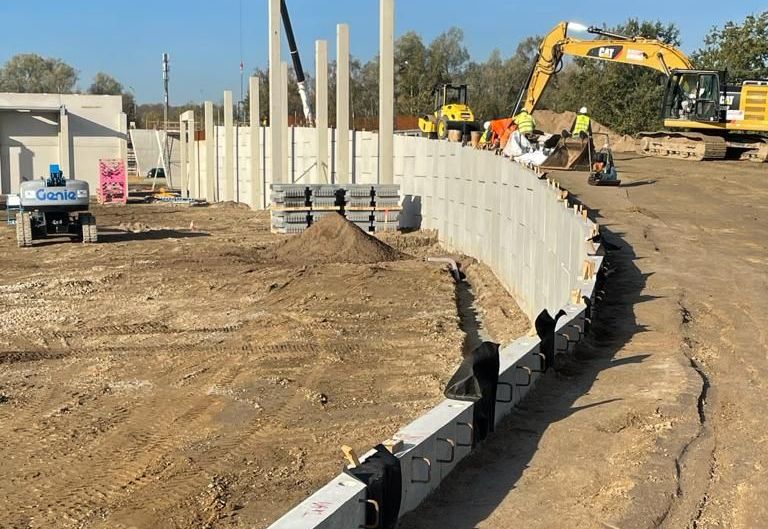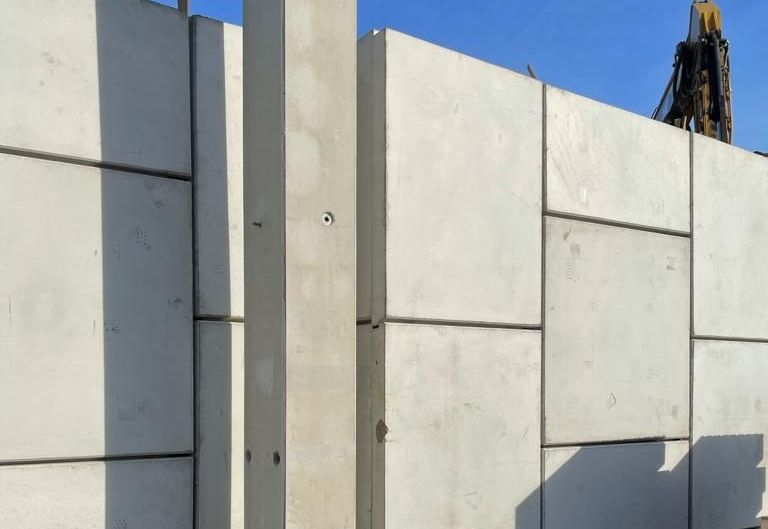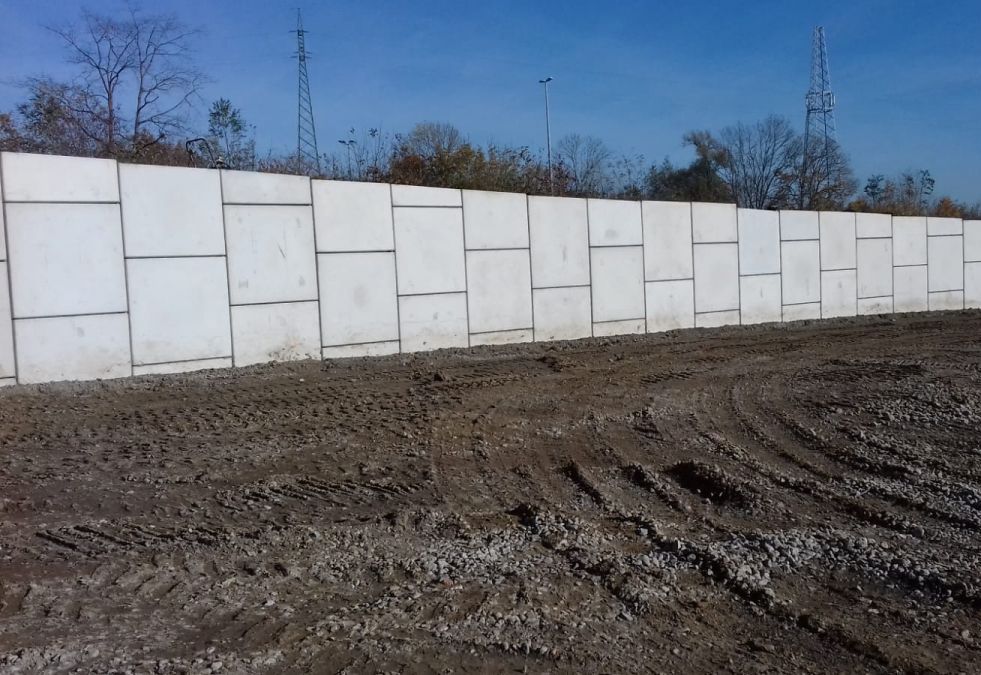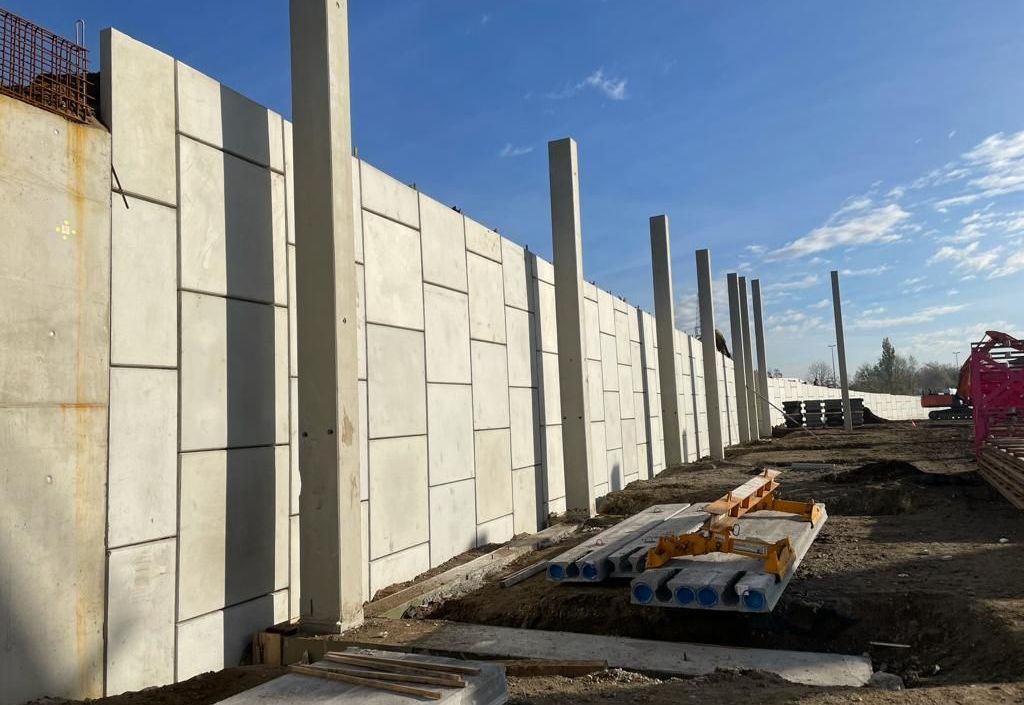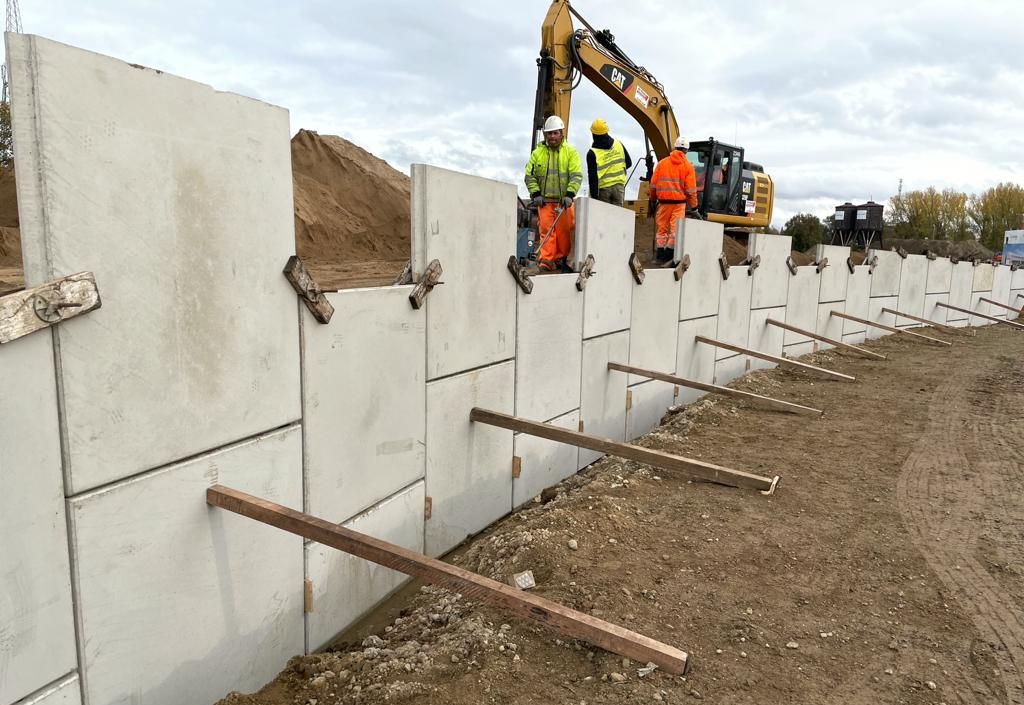Vertical Walls with Concrete Facing Panels
2020
MECHELEN - ANTWERP - Belgium
Texion Geosynthetics NV
Aertssen NV
Arcadis NV
BE-ANTWERP MALINAS
Problem
The access road of a new retail center has been planned in Mechelen, Belgium, to let customers easily drive to the new shopping mall. Initially, the retaining wall for the ramp leading to the bridge abutment had been planned as a concrete L-retaining wall, but, thanks to the technical support of Maccaferri, the design has been changed in favour of 530 sqm MacRes System with 12.000 lm of ParaWeb reinforcement. Due to the bad foundation soil characteristics, the contractor asked Maccaferri´s support also for the calculation and delivery of 1.100 sqm of ParaLink 950 as basal reinforcement over piles. Smooth standard panels have been chosen.
Solution
The construction company firstly layed the ParaLink 950 rolls as indicated by Maccaferri´s technicians to create a stable foundation for the planned access road. Then the construction of the MacRes vertical wall started with the delivery of the panels according to the plans. Some difficulties were the top cut panels that have been designed one by one to match the inclination of the top road and the curved geometry of the wall. Moreover, a corner in the middle of the wall had to be taken into consideration due to the future presence of a building. The whole construction has taken approx. 3 weeks.
Used Products
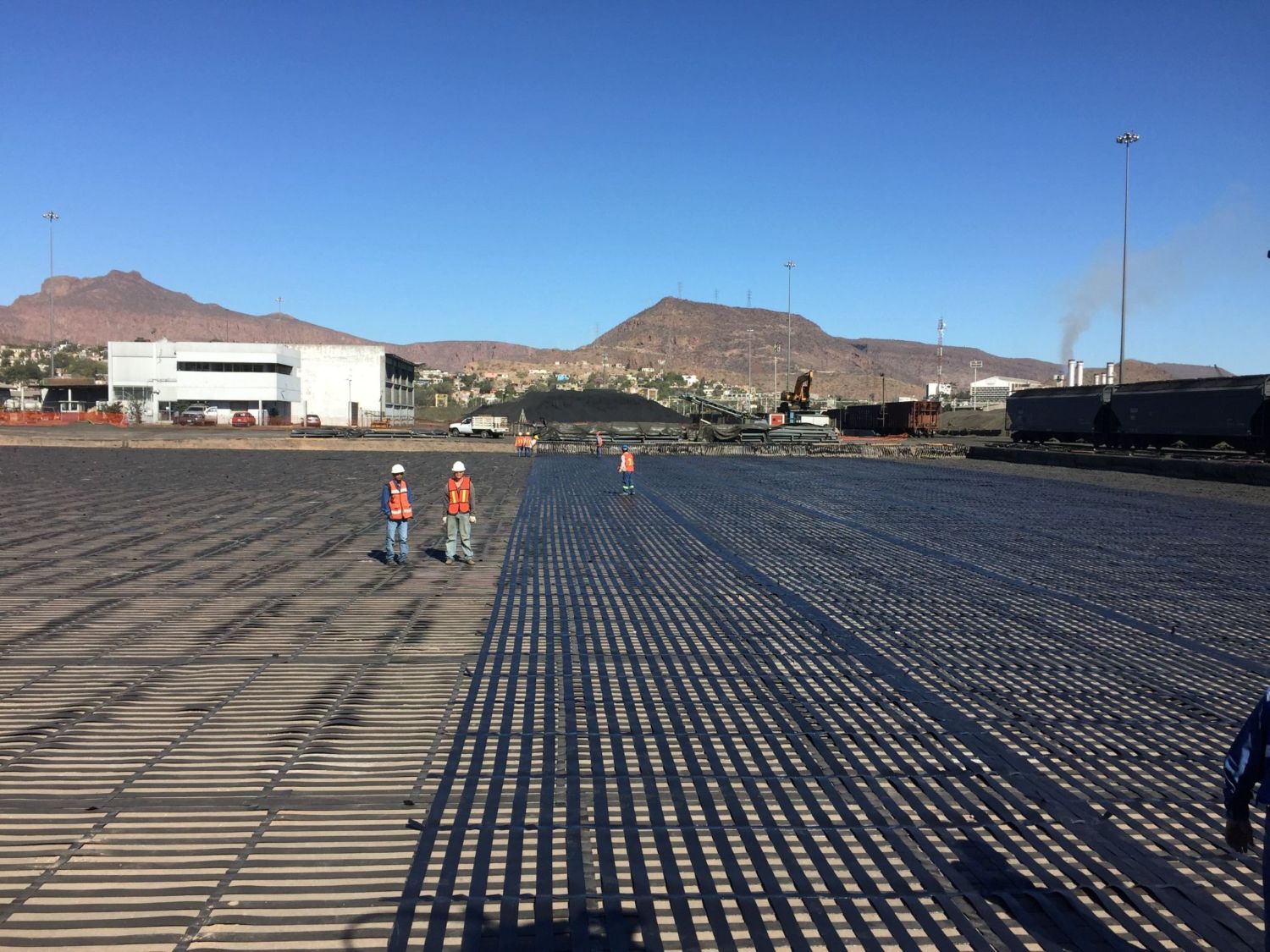
MonoAxial GeoGrids单轴土工格栅
MonoAxial GeoGrids单轴土工格栅主要用于加固,其独特的结构能够提供必要的强度来加固填充材料以及稳定土壤颗粒。 单轴型的特点是在机械拉伸方面具有较好的抗拉强度,且CMD 性能降至最低View