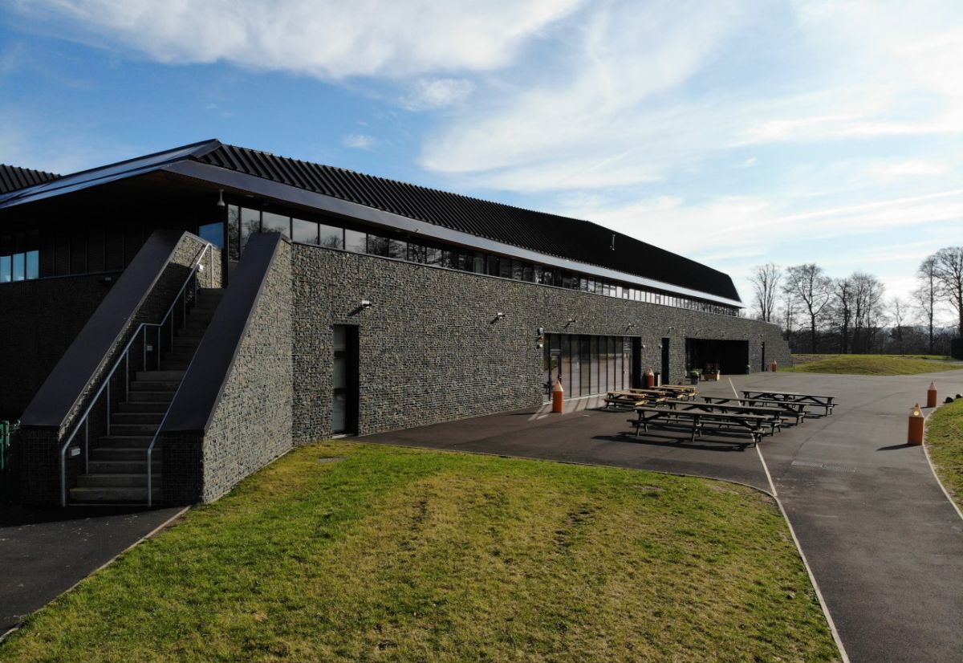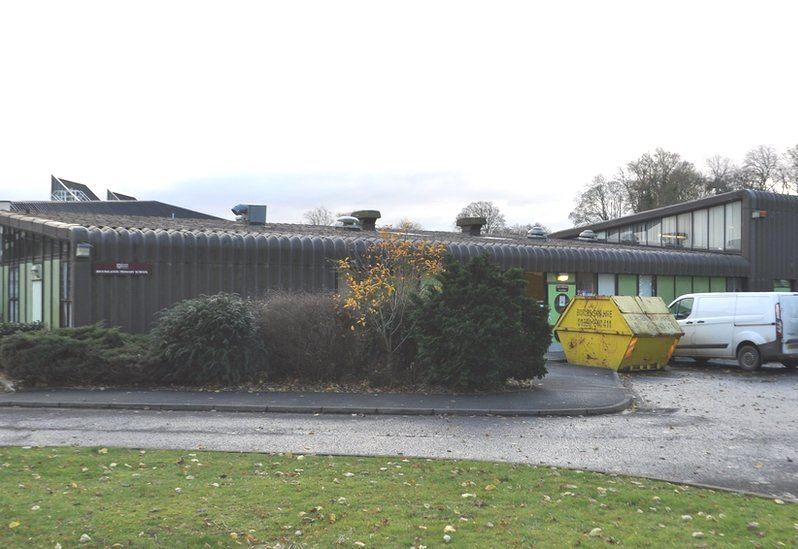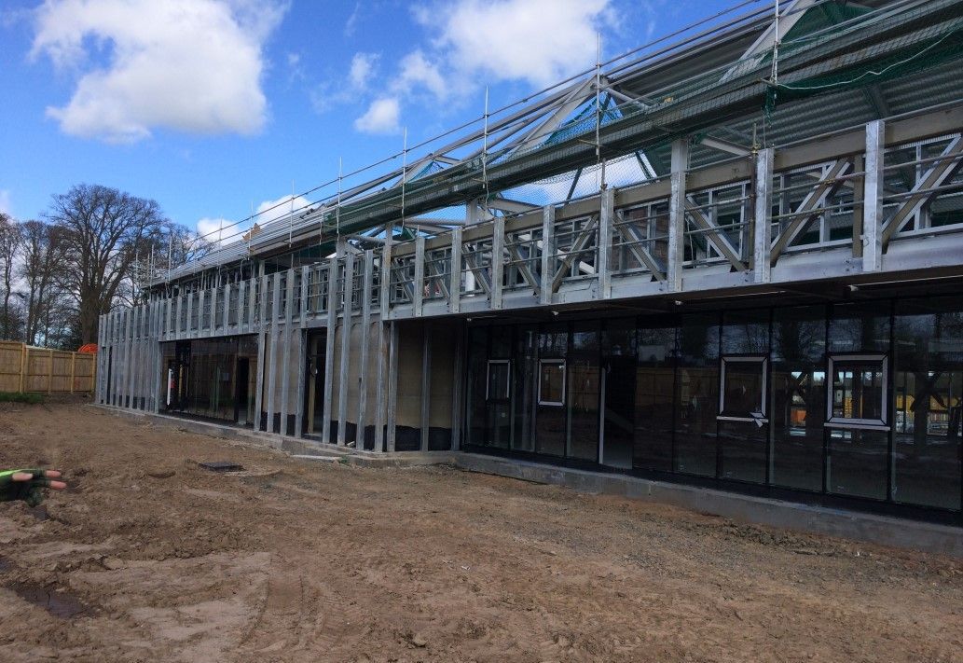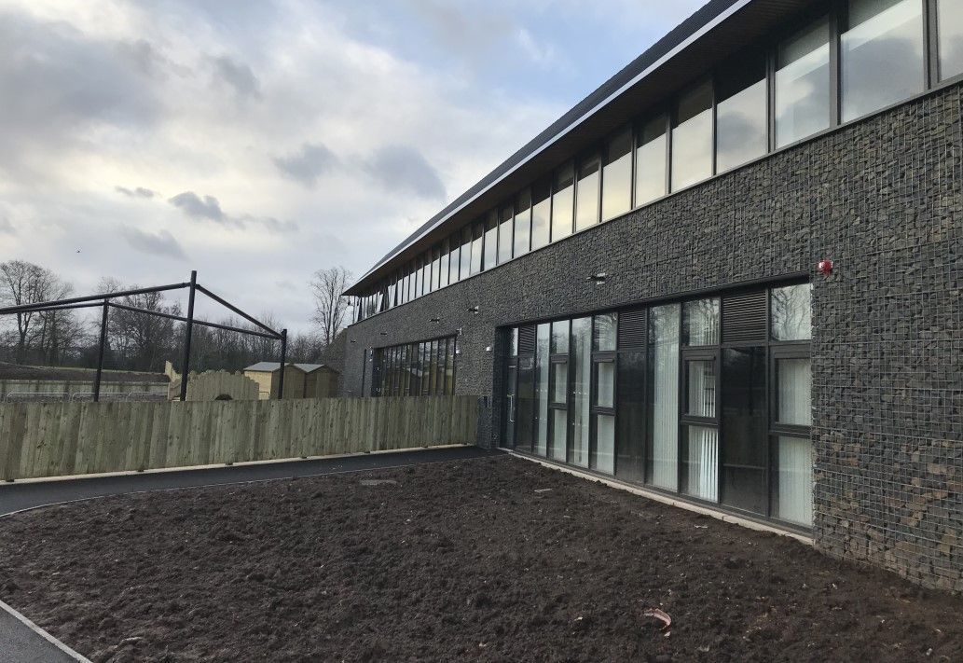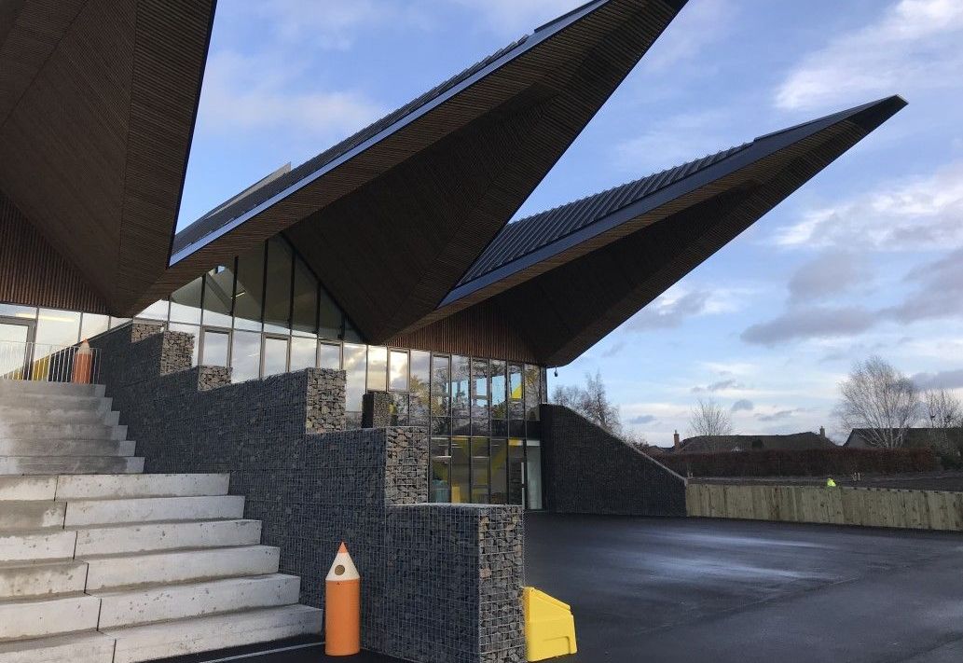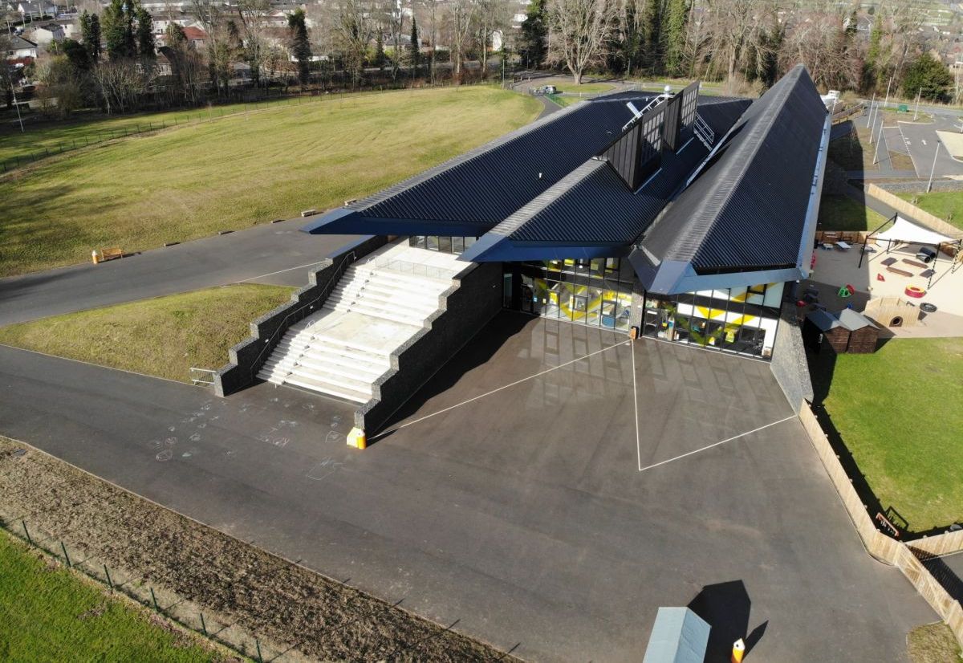Architectural Cladding
KELSO - SCOTLAND - United Kingdom
Scottish Border Council
McLaughlin & Harvey
Stallan Brand
BROOMLANDS PRIMARY SCHOOL
Problem
Scottish Borders Council started a long term development scheme to refurbish schools in the Borders of Scotland. One of the schools included was Broomlands Primary School.
The existing Broomlands Primary School was old and inefficient and in some places was made of corrugated metal panels, It was in great need of space and improvement. A complete redesign of the school was needed and a development plan was created by Stallan Brand.
Solution
Once the overall design had been agreed, Maccaferri was engaged to design, supply and install 8 free standing gabion walls which totalled 78.8m in length, with heights ranging from 1.2m to 5.4m.
Around the sides of the building Maccaferri used gabion cladding which created the external wrap which also spanned doorways and windows. The wall cladding totalled 144m in length with a wall height of 4.5m.
Since its completion, the School has featured on BBC news with its amazing architectural design. Broomlands School was judged to be one of ‘Scotland’s best new buildings of 2019’ and makes a very successful and innovative addition to Scotland’s education system.
Maccaferri used welded wire mesh gabions on this architectural project. The gabions are delivered flat packed, then they’re assembled and filled on site with stones. There are many uses for these modular units but in this project they are used as free standing walls which is a use which is on the increase in architecture and landscaping due to the aesthetically pleasing look.
Maccaferri gabions baskets are a high quality mesh which is heavily galvanised providing long term corrosion protection.

