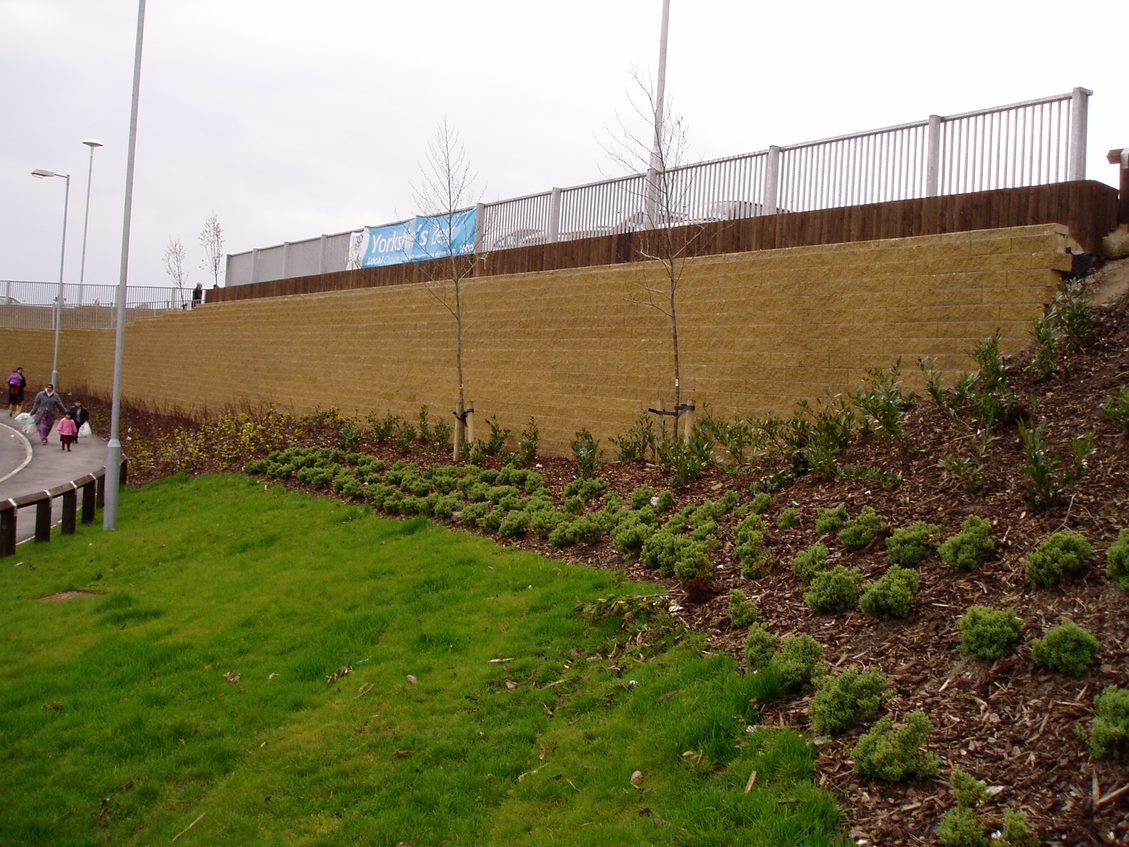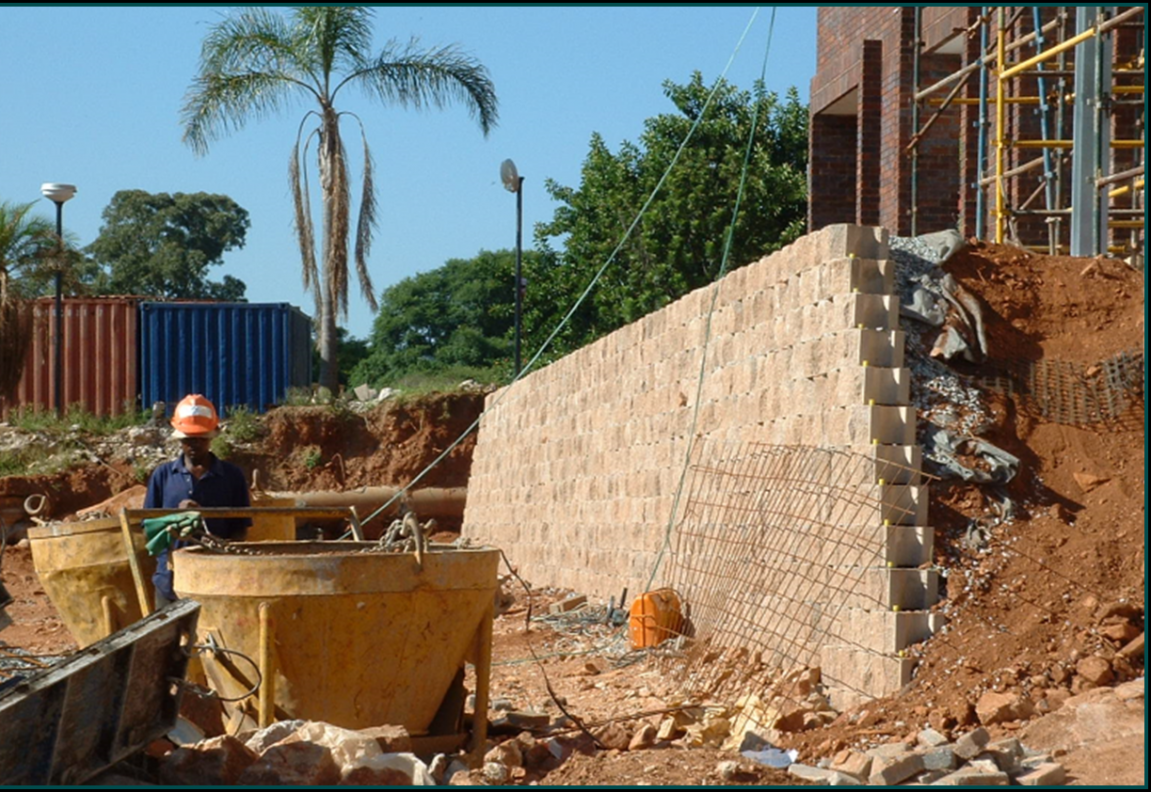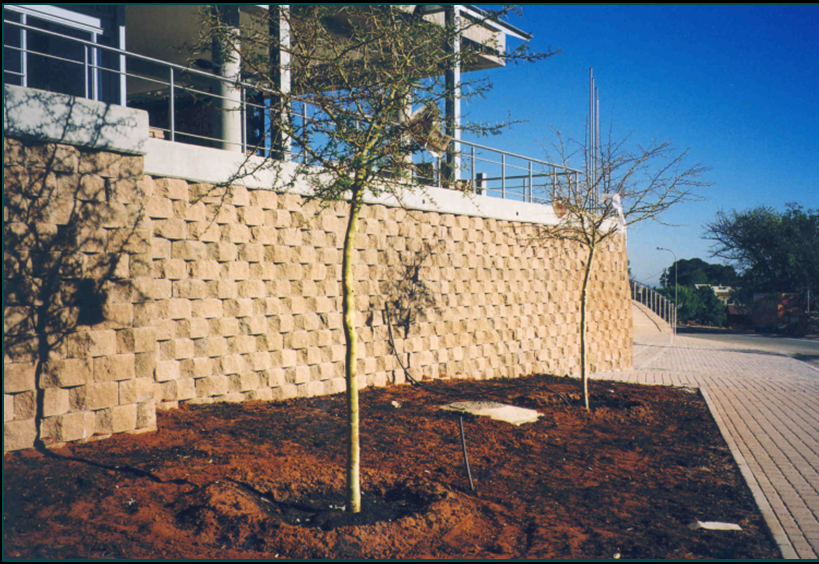Reinforced Soil Walls and Slope Reinforcement
2001
PHOKENG - NORTH WEST PROVINCE - South Africa
ROYAL BAFOKENG ADMINISTRATION
KALODE CONSTRUCTION
FOUNDATION & SLOPE STABILITY ENGINEERS
BAFOKENG CIVIC CENTRE MACWALL
Problem
The design and layout of the walkway along the Royal Bafokeng civic centre necessitated the construction of a versatile retaining wall system due to the positioning of the building by the architect. Construction of the wall system entailed almost vertical segmental block walls varying in height from 1m to 4m, intricate curves and corners, as well as a 4m high freestanding wall enclosing the sump area which would house the civic centre’s water-pumping system. Furthermore, the segmental block wall had to safely support the design loads and simultaneously enhance the aesthetic appeal of the landscaped surroundings.
Solution
In keeping with their tradition of providing innovative, engineered solutions, Maccaferri Africa/African Gabions proposed the use of the MacWall Compac System to address the design and construction complexities inherent in the project. Extensive stability checks of various cross-sections were carried out by the Maccaferri Africa /African Gabions technical team using in-house design software. The final design solution consisted of a combination of MacWall Compac units and geogrid reinforcement of varying lengths based on the height of the structure. Through detailed computational analysis, the length of reinforcement was optimized to accommodate space and economic restrictions. For the 4m high, 7m long freestanding section of wall, a more involved approach was adopted. Since the sump area was located immediately behind the MacWall, the use of geogrids was not feasible. Instead, the units were designed with vertical steel reinforcing bars placed through them and keyed into a concrete leveling slab. A single skin brick wall was constructed behind the MacWall and bonded together with 25MPa low slump concrete. The steel rebar within the MacWall units was anchored to the reinforcement within the brick wall with steel ties at regular intervals.
Used Products




